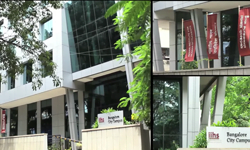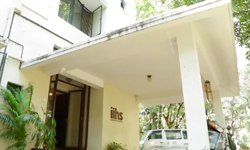PROPOSED IIHS IOE MAIN CAMPUS, KENGERI
The proposed IIHS IOE main campus is located on a 54-acre freehold site at Kengeri, Bengaluru. The digitally-augmented buildings and facilities slated to be built over three phases, are expected to enable interdisciplinary teaching-learning, research and practice, and demonstrate the best examples of Indian design and traditional crafts.
The institutional areas of over 54,500 sq.m, are planned to be differently abled-friendly, aim to accommodate in a phased manner:
- as many as 10 interdisciplinary Schools of the proposed IIHS IOE beginning with 5 interdisciplinary Schools
- hostels for around 3,000 students and residences for around 600 faculty and staff
- around 15-20 advanced Labs on key urban systems such as energy, water, transport, buildings, climate change and ICT in addition to IIHS’ existing 5 Labs
- over 150 teaching-learning spaces such as lecture halls, studios and classrooms
- one of the largest public reference libraries on urbanisation in the world, with over 2 lakh books and e-books
- a Building Artisans’ Training and skill development centre
- an urban innovation incubation centre
- a convention centre to host 1,500 people, a separate city museum, and multiple performance and exhibition spaces.
The campus of the proposed IIHS IOE will aim to provide students and researchers the opportunity to immerse themselves and innovate around India’s core urban challenges.
A series of site surveys and ecological studies including hydrogeological and land use pattern studies, and biodiversity and topography surveys, were conducted to form the basis for the design of the proposed IIHS IOE campus. By designing for local ecological functions, the campus of the proposed IIHS IOE aims to provide not only important ecosystem and sociological services to its larger academic community but more importantly to its immediate surrounding locality.
The campus aims to ensure the mitigation of land, water and air pollution, provide energy-efficient and environment friendly movement of people and goods; optimise productive and ecologically diverse usage of open spaces; augment the use of both local and reusable or recyclable materials; and safeguard the wellbeing, convenience and efficiency of its inhabitants.
IIHS will also seek to ensure that the community of workers that constructs its buildings are fairly paid and well-housed, and that work practices followed comply with prescribed guidelines and regulations.
IIHS, BENGALURU CITY CAMPUS, SADASHIVANAGAR
IIHS currently functions out of a 21,000 sq. ft City Campus spanning four floors and an expansive terrace with a roof garden that serves as an ideal open learning environment.
It contains:
- multiple classrooms enabled with smart boards, Wi-Fi connectivity and contemporary learning infrastructure
- public hall and exhibition spaces which can accommodate more than 100 people for events including Masterclasses, film screenings, writing festivals, performances, seminars and exhibitions
- staff areas with cabins and workstations for more than 100 faculty and staff, and meeting rooms which are technologically enabled with latest audio-visual equipment
- social spaces including a dining area on the ground floor, a beautiful spill out area on the main teaching floor, and an expansive rooftop with a roof garden, canteen and indoor sports area
IIHS BENGALURU CITY CAMPUS – ANNEX
The 7000 sq. ft. IIHS Annex is located five minutes from the IIHS, Bengaluru City Campus. It has 60 workstations, meeting rooms, a media studio, IOT lab, and a cafeteria.
IIHS BENGALURU CITY CAMPUS, ANNEX II
The 8500 sq. ft. Annex-2 is located seven minutes from the IIHS, Bengaluru city campus. It has 26 workstations, a conference room, 4 classrooms with state of the art contemporary learning infrastructure, breakout zones, students’ lounge and cafeteria.
THARANGAVANA, BENGALURU
‘Tharangavana’, located in a one-acre area of rare plants and trees overlooking the Sankey Tank in Sadashivanagar, is a heritage building and an extension to the IIHS, Bengaluru City Campus. It serves as an ideal location to house guests, visitors and staff members; to conduct seminars and discussions; and to provide space for quiet reflection for scholars, practitioners and policy makers.
IIHS CHENNAI
The 3,500 sq.ft IIHS, Chennai office is strategically located at T Nagar. With 25 workstations, a library, cafeteria and a meeting room/classroom, the space is designed for teaching and research, and to conduct workshops and training programmes
IIHS DELHI
The 3,000 sq.ft IIHS, Delhi office is strategically located at Kasturba Gandhi Marg, Connaught Place across three different floors in the Surya Kiran Complex. It is used for teaching and research, and to conduct workshops and training programmes. With 30 workstations, a library, meeting rooms and a classroom enabled with audio-visual facilities, the space is ideal to host talks, masterclasses, film screenings, seminars and workshops. The library has a collection of over 1500 books.
IIHS MUMBAI
The IIHS, Mumbai office is a Business Centre on Nepean Sea Road, mainly used for the purpose of meetings and discussions.





